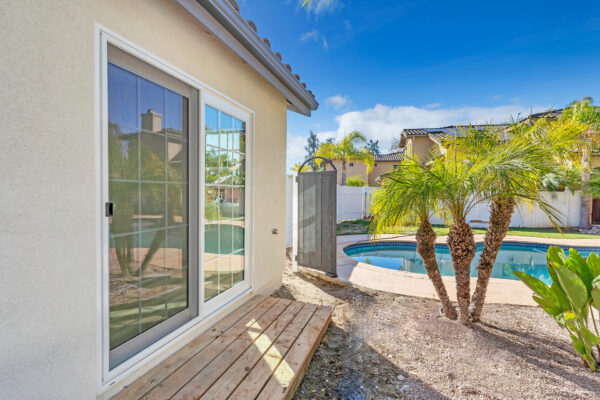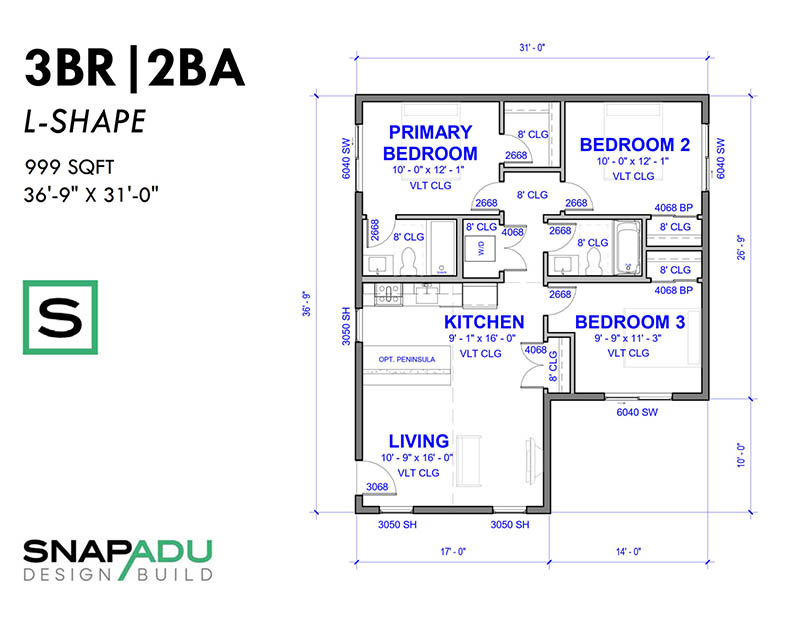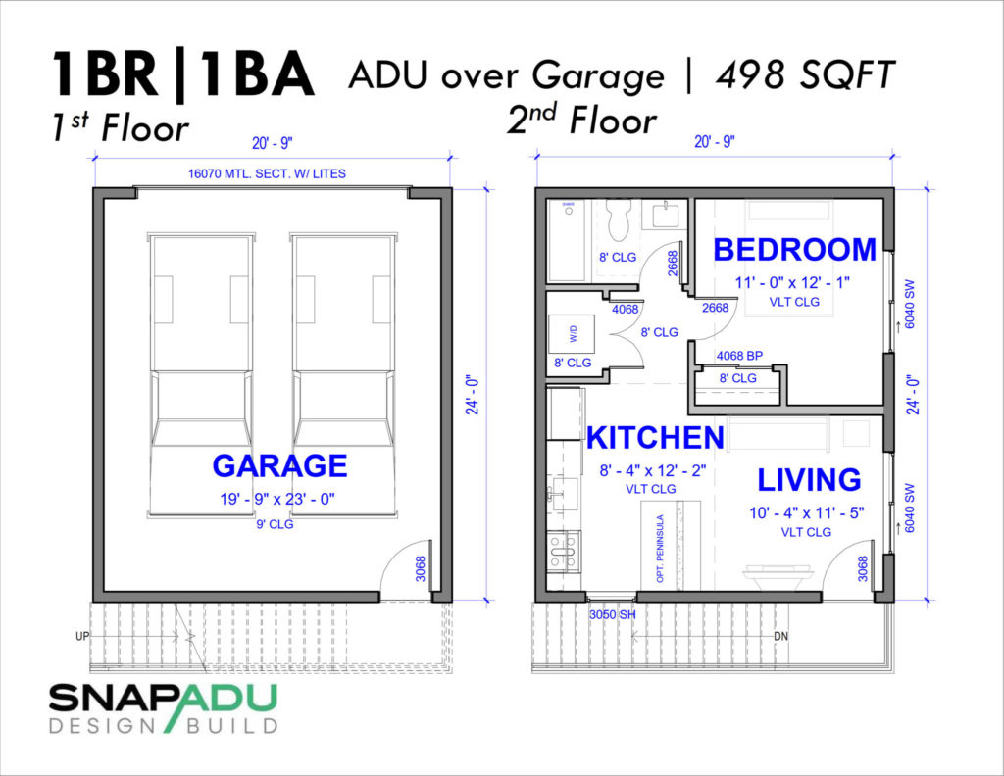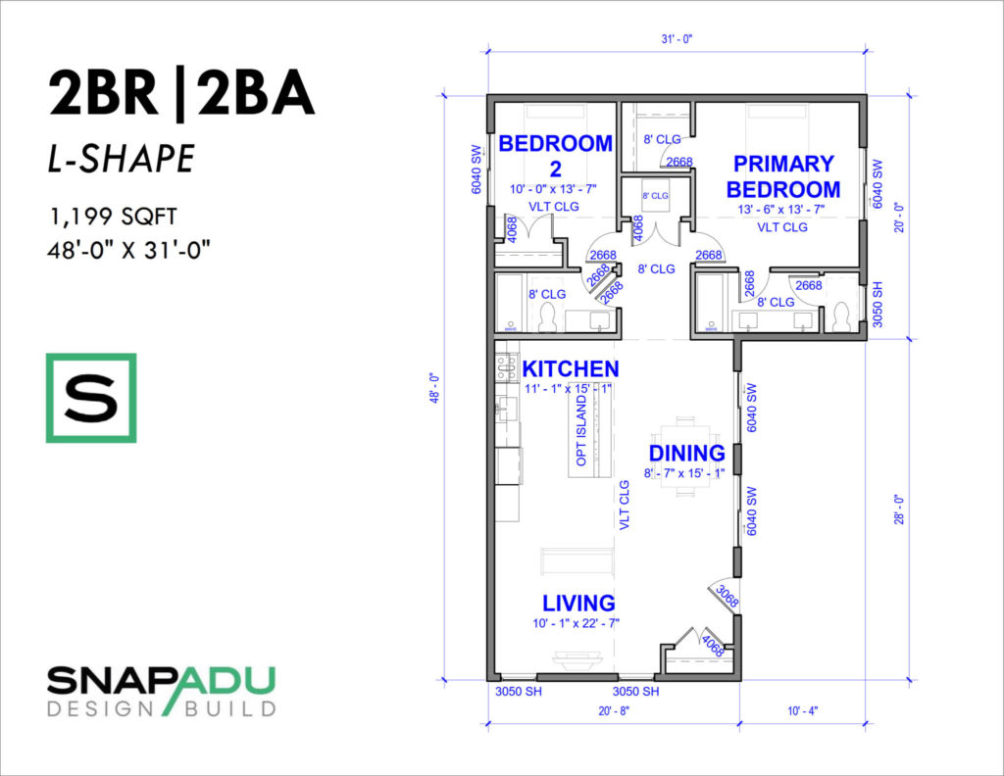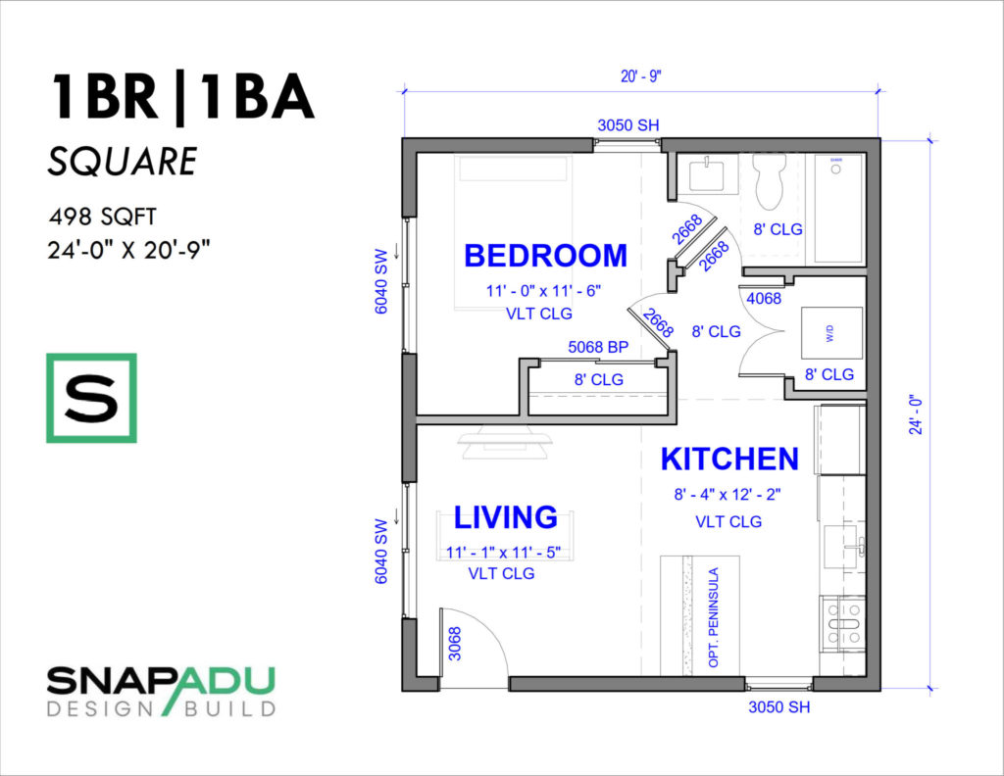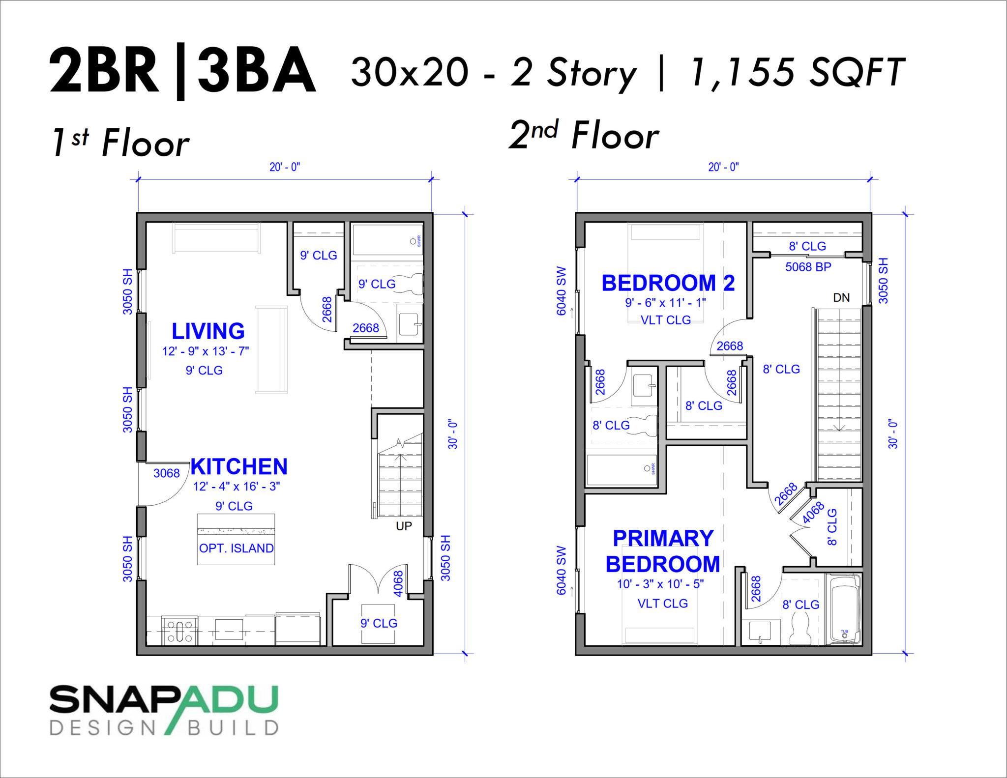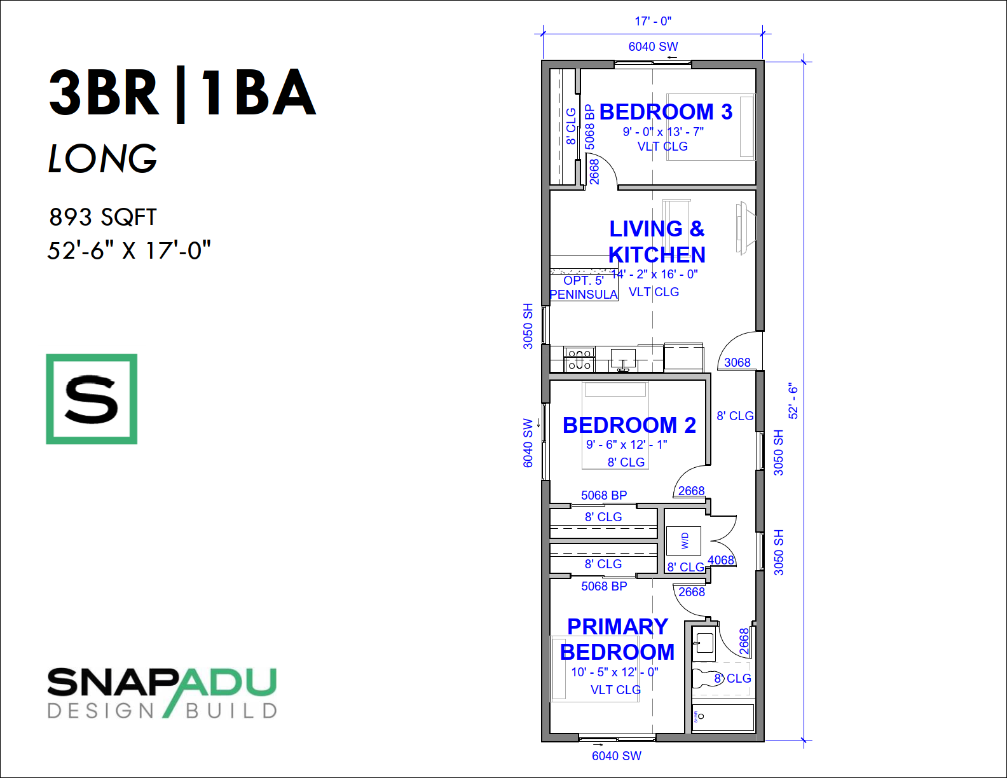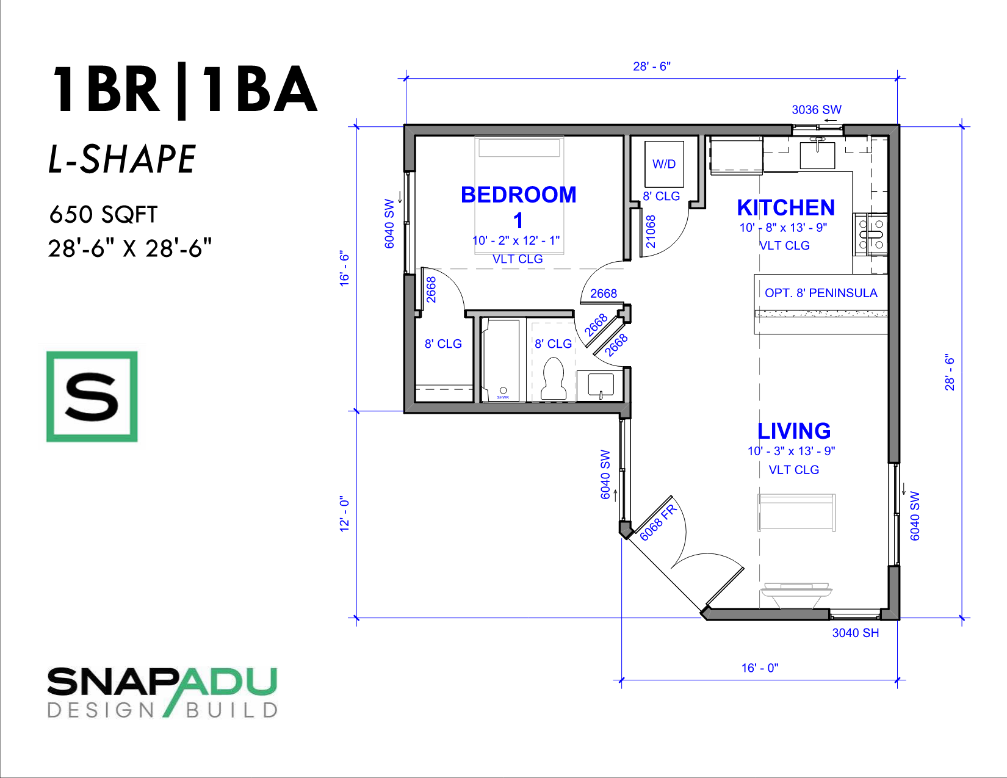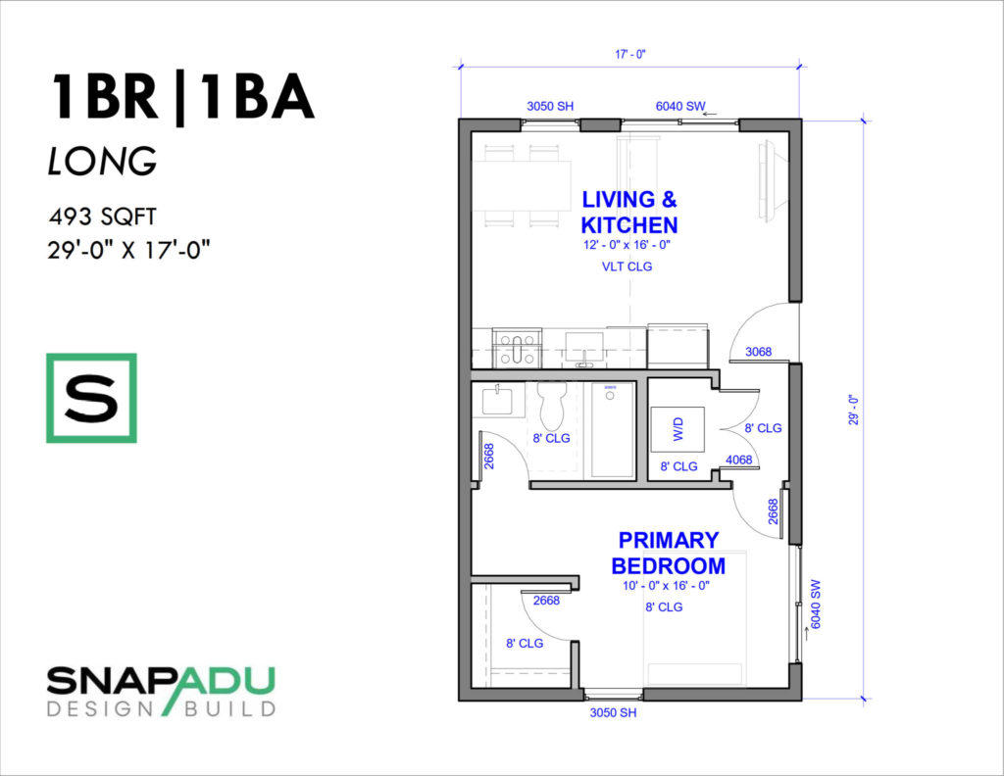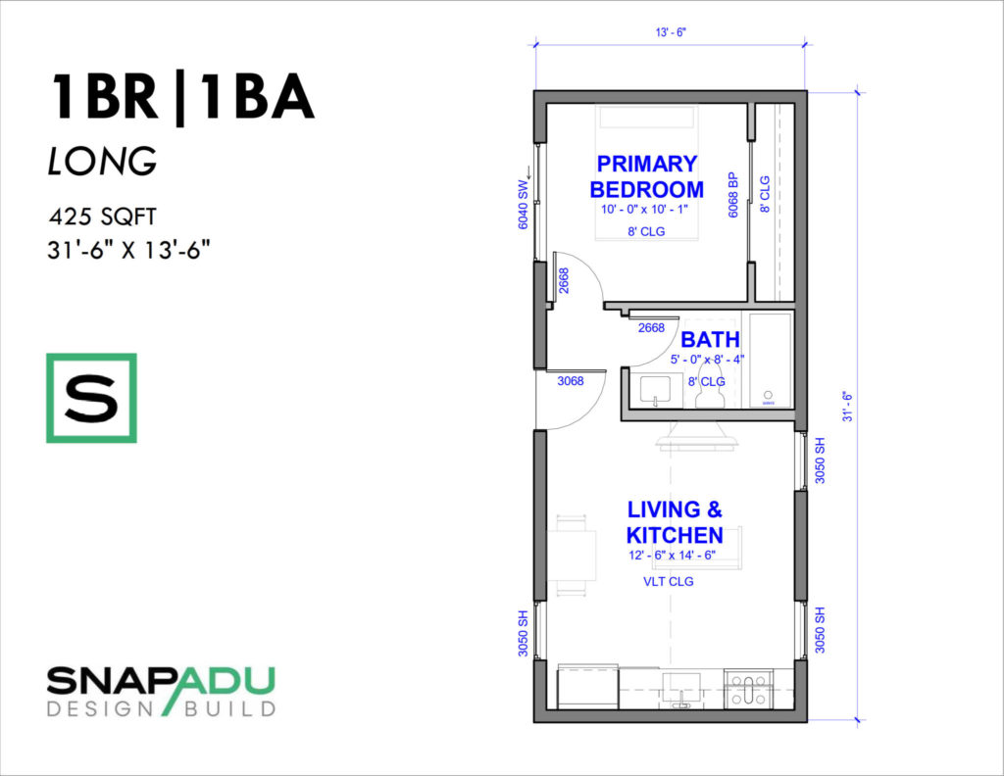ADU DESIGNS
Choose an ADU design you’ll love
Are you ready to bring your accessory dwelling unit design to life? At SnapADU, we’re here to guide you through the process of designing your perfect ADU. Our team of experts has curated an extensive selection of floor plans, interior design packages, and preferred home features to help you create a space that’s both functional and stylish.
From selecting the right materials to understanding the ideal size for your ADU, we’ve got you covered. As a design build ADU contractor, we understand the importance of balancing design with budget and real-world buildability. Let us help you turn your vision into a reality with our experienced ADU design team.
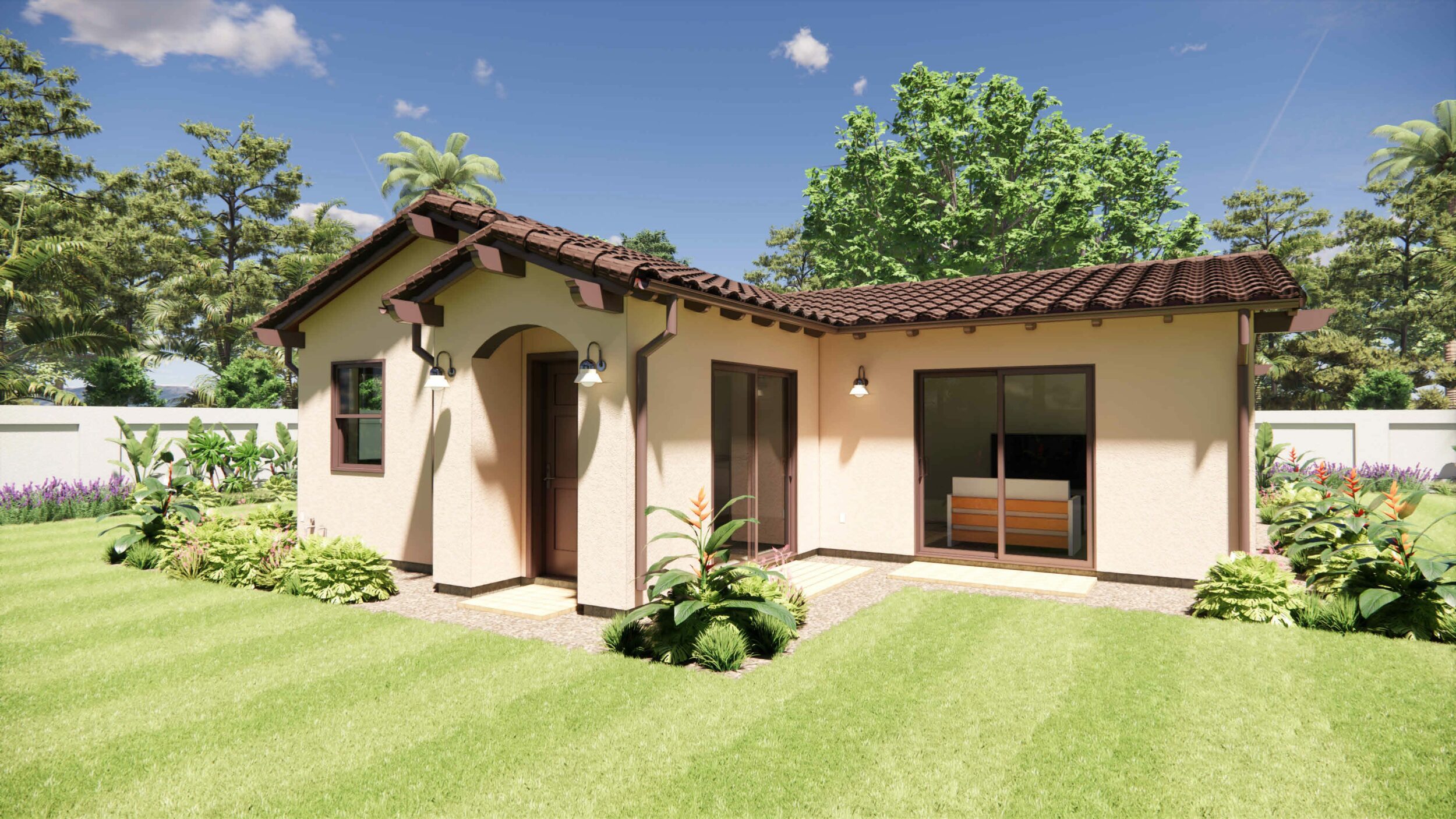
Choose where you want to start
Floor Plans
Looking for ADU floor plans? Head over to see all our standard floor plans. We can also create a modified design for you from any of our plans, or design something completely custom.
Interior Design Packages
We offer pre-selected ADU design packages to choose from so you can easily find a cohesive look that’s perfect for your ADU.
Home Features
Learn about included elements & features in our standard proposals & construction bids (spoiler alert: we included it all + the kitchen sink).
Exterior Gallery
Check out images and renderings of our past and upcoming ADU projects. All exteriors can be modified to match your existing home… or go for something completely different!
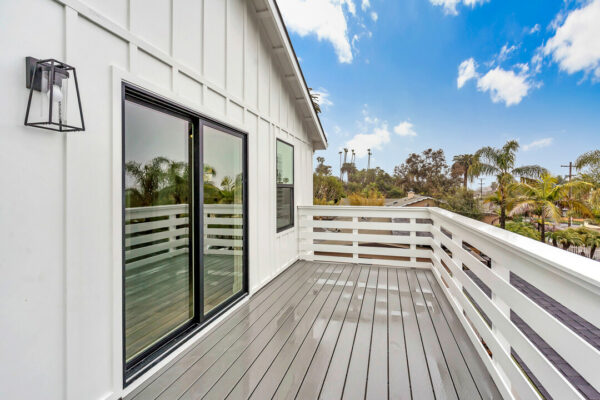
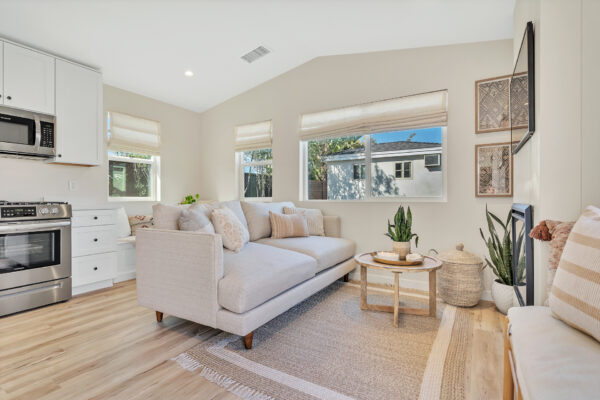
Interior Gallery
See images of our ADU living spaces featuring our interior design packages for ADU kitchens and baths.
What is an ADU designer? Do I need one?
In the realm of accessory dwelling units (ADUs), the term “ADU designer” encompasses a broad spectrum of professionals, each bringing their own set of skills and expertise to the table. Unlike traditional roles that might have clear-cut criteria, the field of ADU design is marked by its diversity. You might encounter the term “ADU specialist,” a designation that can sometimes be earned with just a few hours of testing. However, the true measure of an ADU designer’s expertise is not found in certifications alone but in the depth of their experience—navigating the complexities of ADU projects day in and day out.
An ADU designer specializes in planning and designing ADUs. True professionals are adept at navigating the unique challenges and regulations associated with ADU development, including maximizing limited space, ensuring compliance with local zoning laws, and optimizing the unit for comfort, functionality, and aesthetics. ADU designers work closely with homeowners to tailor designs to their specific needs, whether for rental income, housing family members, or adding property value. Their expertise covers a range of services from initial concept development and 3D renderings to detailed construction drawings and material selections, ensuring the ADU project aligns with the homeowner’s vision and budget while meeting all regulatory requirements.
At SnapADU, we are more than just ADU designers; we are comprehensive ADU design-build experts.
This distinction is crucial in a landscape where theoretical knowledge falls short without practical application. Our approach integrates design, permitting, and construction, ensuring a seamless transition from vision to reality. This model not only streamlines the process but also embeds a level of accountability and efficiency that standalone designers or architects might not offer.
ADU Look Book
We offer pre-selected interior ADU design packages for your guest house so you can easily find a cohesive look that’s perfect for your ADU. Check out our curated options that work well for rentals or for family members. Our ADU designers are also available to work with you on a custom ADU design if you have specific ideas in mind. No matter what you’re looking for, we have the resources and expertise to help you create the perfect ADU design for your needs.
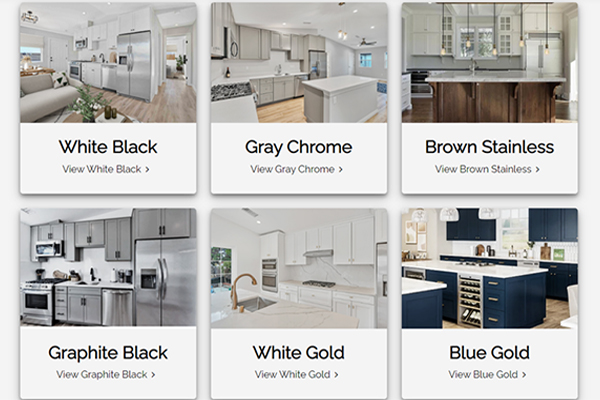
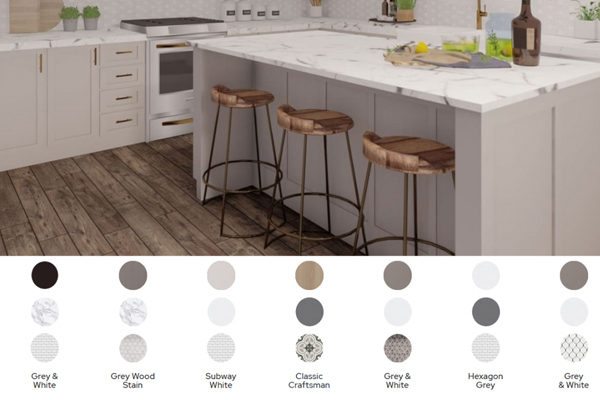
Interior Material Catalog
We offer a wide variety of interior finish options to choose from for your ADU design. From flooring to countertops, cabinets to lighting, we’ve got you covered. You can mix and match from our selection to create a unique look for your accessory dwelling unit, or choose from one of our pre-selected packages for a cohesive design that fits your budget and style. Whether you’re going for a modern and sleek look or a more traditional and warm feel, we have options to suit your taste. And if you don’t see exactly what you’re looking for, our ADU designers are happy to work with you to create a custom look for your ADU. With our wide range of options, you can be sure to find the perfect finishes for your new space.
Ultimate Guide to ADU Exterior Design & Finishes in Southern California
When it comes to designing the exterior of your accessory dwelling unit, it’s important to consider both aesthetics and practicality. A cohesive design that matches the main home can help the ADU blend in seamlessly, while also adding value to your property.
In this extensive look at accessory dwelling unit exterior styles & options in Greater San Diego, we explore various aspects of ADU exterior design and finishes to create a beautiful ADU that also meetings all building code requirements.
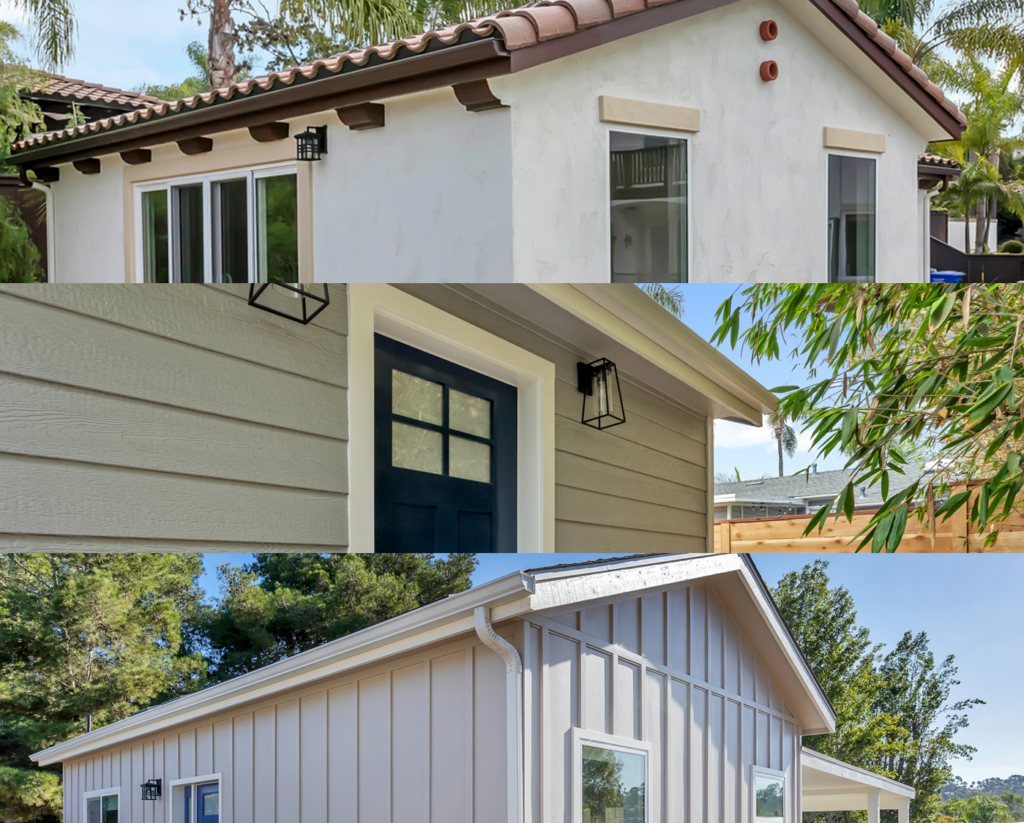
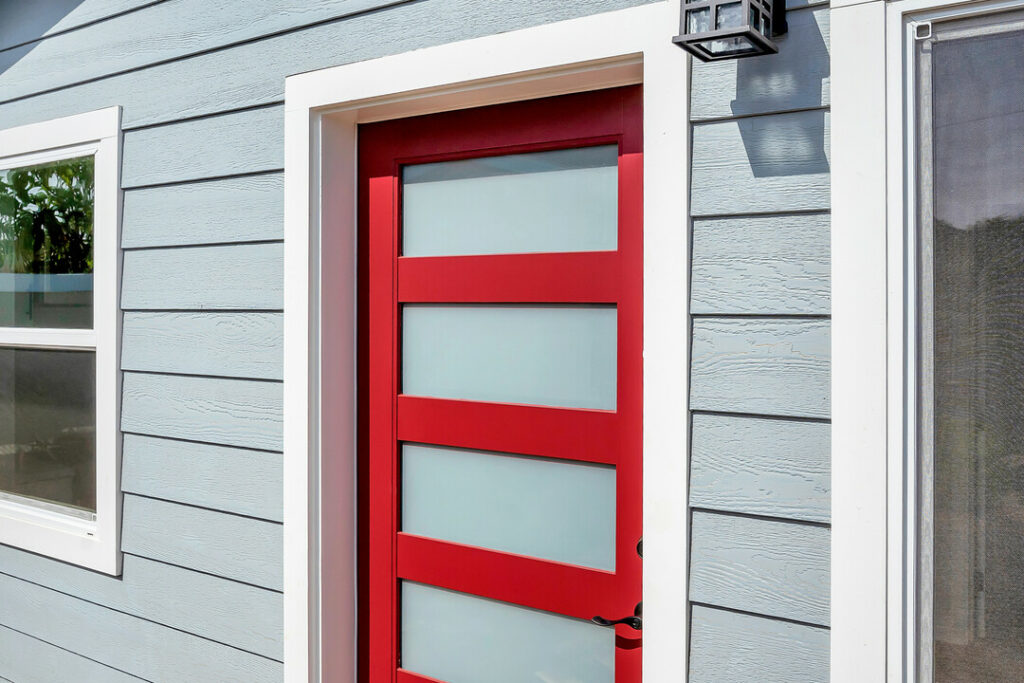
Exterior Material Catalog
We offer a range of exterior finish options to help you achieve the look you want for your ADU. Our catalog includes a variety of options to choose from, ranging from traditional to modern styles.
Whether you prefer the classic charm of siding or the sleek look of stucco, we have something to suit every taste. If you have specific requirements from your homeowner’s association (HOA), we can also accommodate more custom finishes & trimwork to meet their guidelines. Take a look at our catalog to see some of the options available, and feel free to contact us with any questions or to discuss your specific needs.
What’s a good size for an ADU?
The size is an important consideration you need to make early in the ADU design process. The number of bedrooms you want and the desired spaciousness of the living areas are both factors to consider. However, it’s important to also balance these preferences with the overall ADU cost, including construction and fees. At SnapADU, we offer guidance on the various sizes to consider for your ADU design. Our team can help you determine the optimal size for your specific needs and budget. Keep in mind that larger ADUs may be more expensive to build, but they may also provide more value and flexibility in the long run. Ultimately, the size of your ADU will depend on your personal preferences and goals.
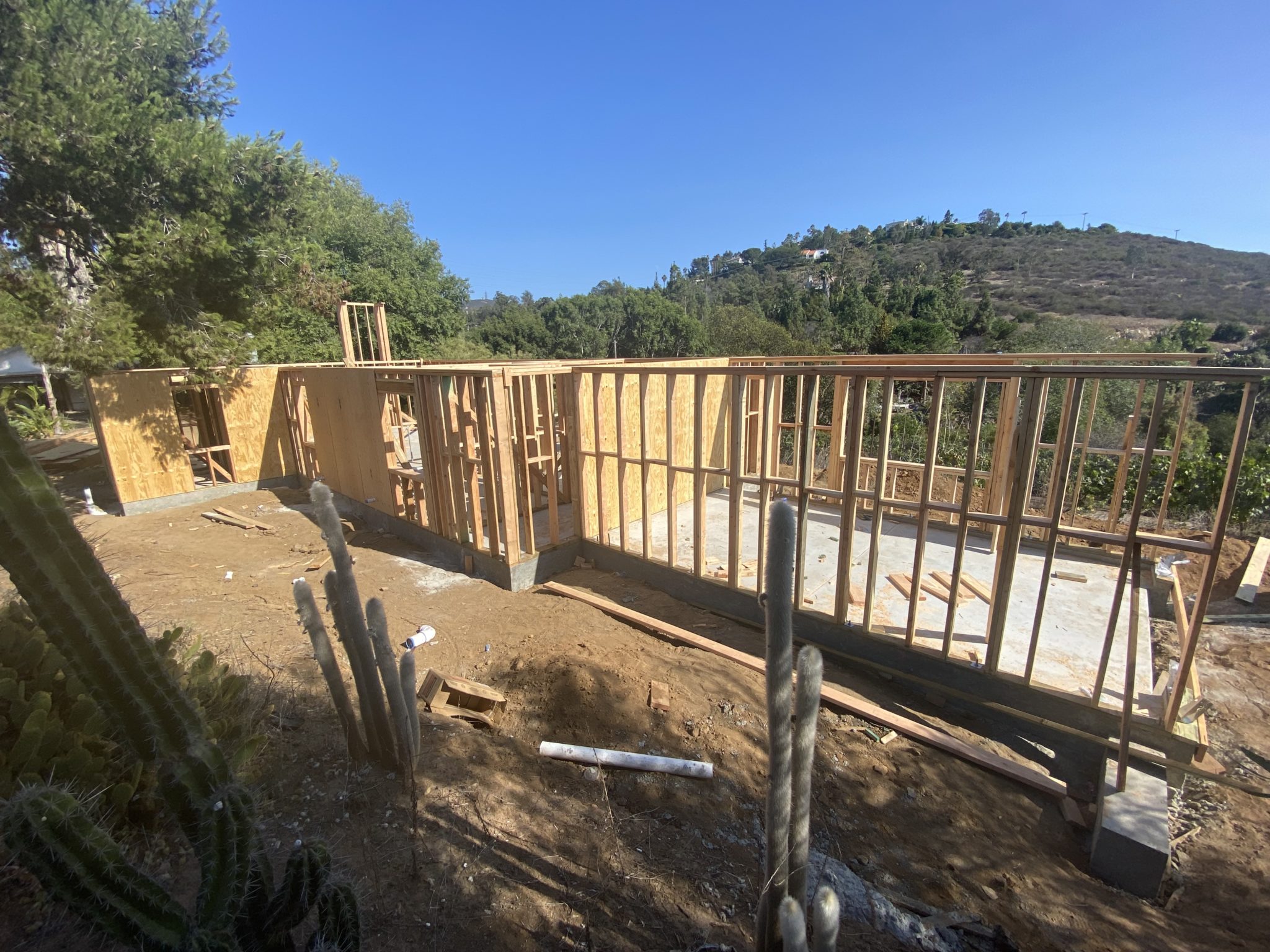
Design Trends for Accessory Dwelling Units
5 Steps to Design a Perfect Granny Flat
What should you consider when designing your ADU? If you are thinking about your ADU layout and looking for some direction as you decide on a floor plan, read on for five easy steps to guide your decision making in your ADU design process. You’ll learn about how the intended occupants could influence the size and layout of the ADU, as well as how regulations & HOAs could affect your design.
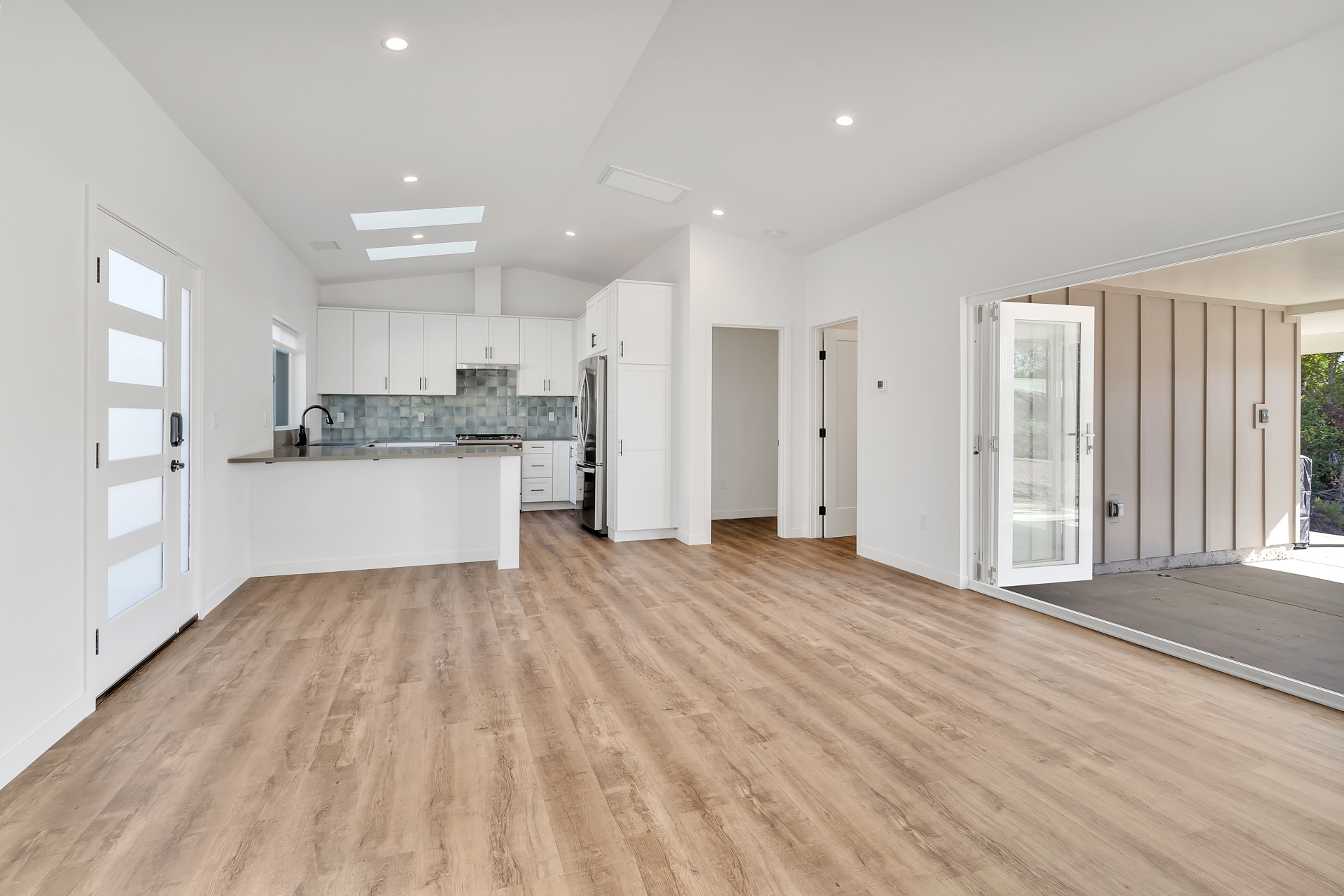
Do you need an Architect for an ADU?
When you enter the design phase for your guest house, you may wonder where to start. Do you need an architect first? An ADU designer? A contractor? Or perhaps all of the above?? If you’re deciding between hiring an architect or hiring a design + build contractor for your ADU design, read on to determine which could be best for your situation. The answer will depend on the type of ADU you are building as well as your ADU design goals.
9 Best Resources for Decorating ADUs and Small Spaces
Looking for accessory dwelling unit design ideas? Check out our curated list of the best resources from across the web that are geared towards small spaces. You’ll find advice both on space planning and interior decorating, which may be helpful as you are picking your ADU design.
When it comes to designing an accessory dwelling unit (ADU), small space living can be a challenge. However, with a little creativity and some expert advice, it’s possible to create a functional and stylish ADU that meets your needs.
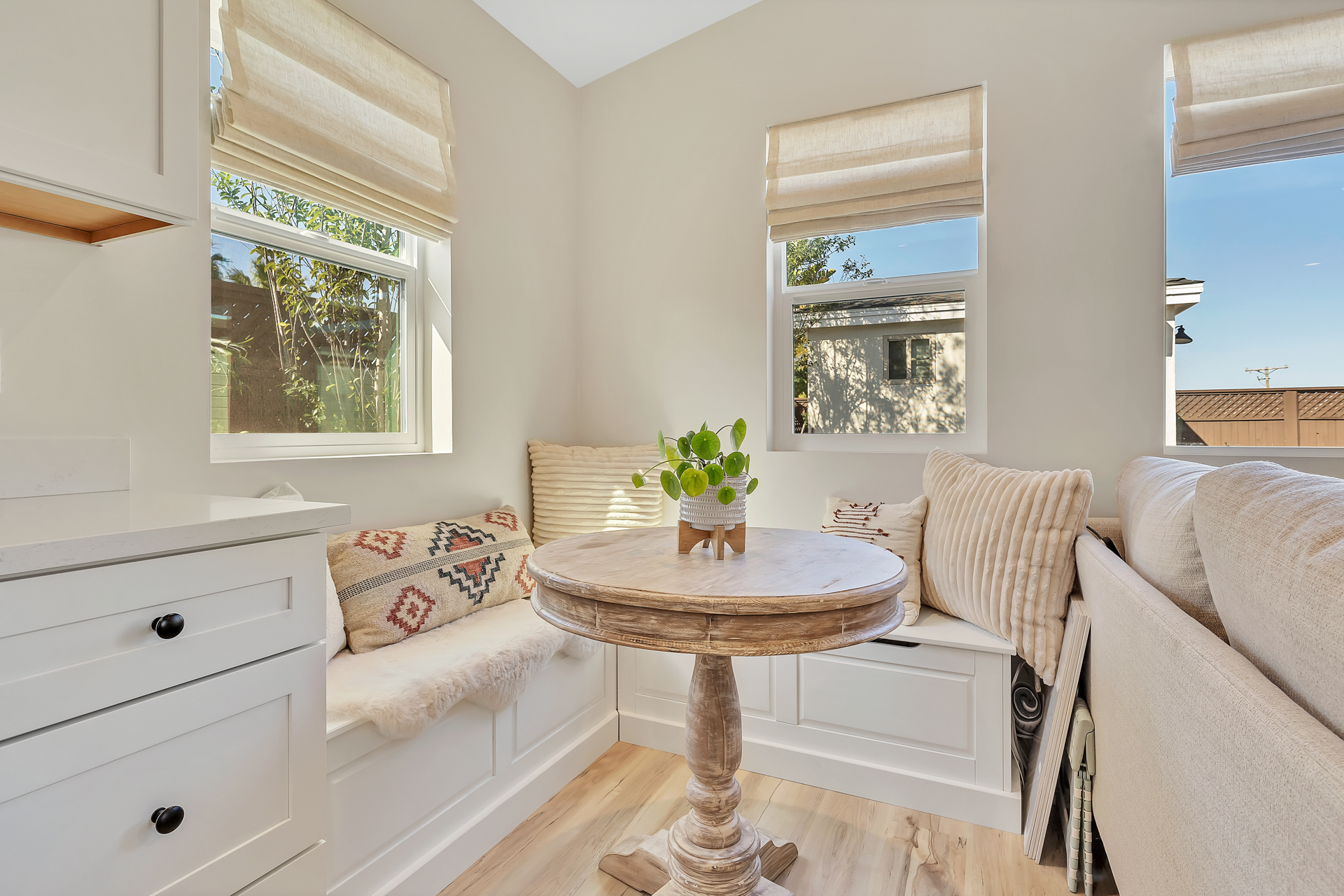
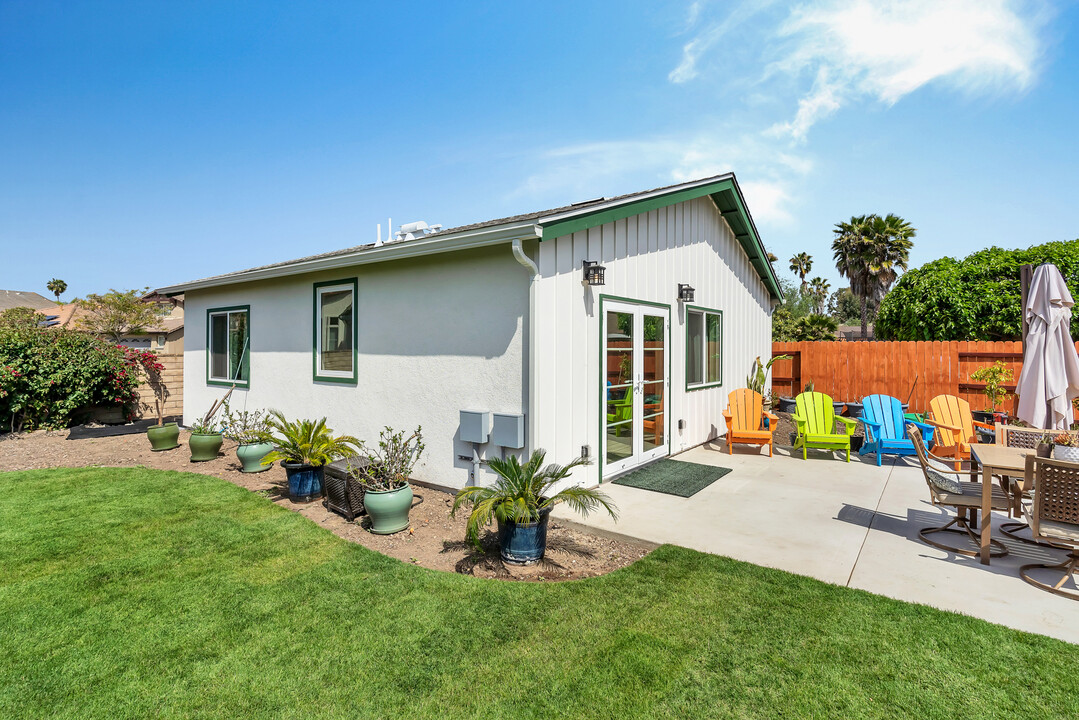
What to Consider when Downsizing to an ADU
If you’re considering downsizing to an ADU, it’s important to think about what you can expect once you’ve made the transition. While there are plenty of resources available to help you plan and build your ADU, it can be tough to find information on what to expect once you’re actually living in it. Check out our article for several things to consider when you’re planning your move to an ADU, including space utilization, privacy, and livability.
Planing for a Pool alongside Your ADU
Are you thinking about adding a poolside accessory dwelling unit to your home? Whether you want a place to relax and entertain, a flexible storage or entertainment space, or just a simple structure for snacking by the pool, there are a few things you’ll need to consider for your ADU design. In this article, we’ll cover the difference between a true pool house and a poolside ADU, necessary lot requirements, construction specifics, and ADU design considerations for adding a poolside casita to your yard.
